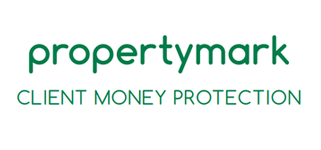We are pleased to offer TO LET this exceptionally well appointed, presented and established, four bedroom detached property, which occupies a good sized plot, within this highly and convenient locality in the ever popular district of Nab Wood.
Accommodation comprises in brief:- Large entrance hallway with storage cupboards, spacious living room with feature fireplace and square bay window, dining /sitting room, dining/breakfast kitchen with a modern range of fitted wall and base units and built in appliances. Glazed side porch with separate w.c off.
To the first floor are four well proportioned bedrooms, The master bedroom offers a en-suite shower room (no w.c). House bathroom with four piece white suite including separate shower cubicle, there is also a further separate w.c. One particular feature is the roof top terrace which is accessed via the landing, this providing a pleasant seating area and aspect.
Externally there is a good sized block driveway to the front which leads to a oversized single, integral garage with electric up and over door. There is a lawned garden area also to the front. To the rear is an impressive well stocked garden that is planned over various level, with paved seating area, rockeries and shrub beds, water feature, level lawn
Council tax band: F
NO FEES
Under the Property Misdescription Act 1991 we endeavour to make our sales details accurate and reliable but they should not be relied upon as statements or representations of fact and they do not constitute any part of an offer of contract. The seller does not make any representations to give any warranty in relation to the property and we have no authority to do so on behalf of the seller. Services, fittings and equipment referred to in the sales details have not been tested (unless otherwise stated) and no warranty can be given as to their condition. We strongly recommend that all the information which we provide about the property is verified by yourself or your advisers. Under the Estate Agency Act 1991 you will be required to give us financial information in order to verify you financial position before we can recommend any offer to the vendor.





